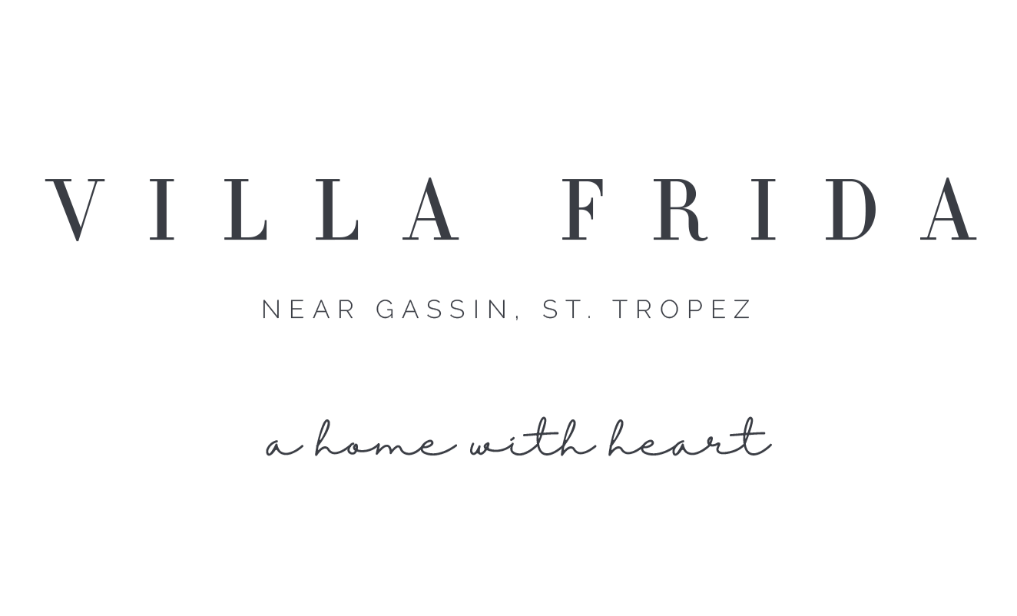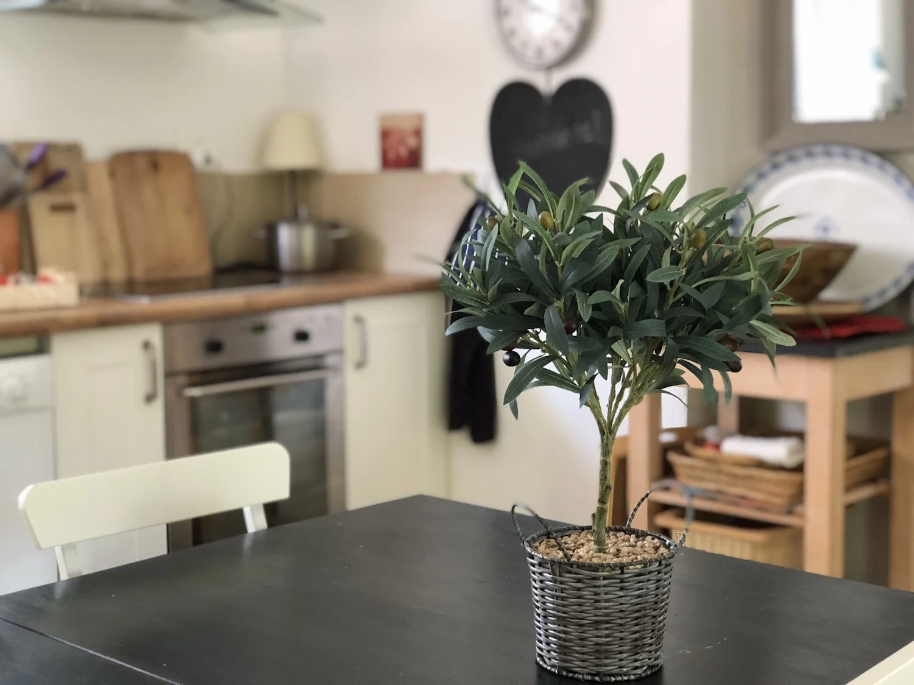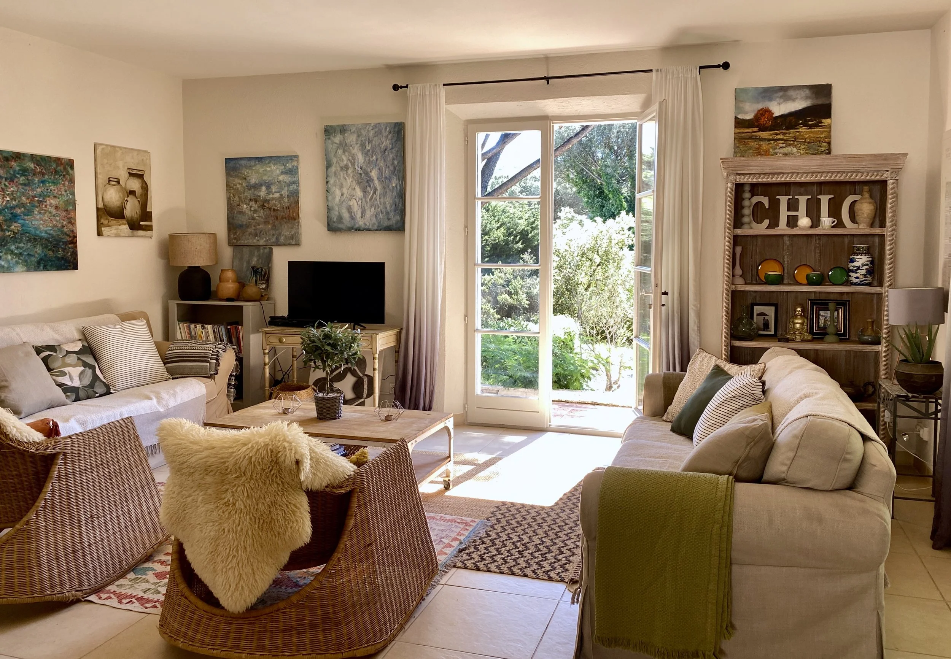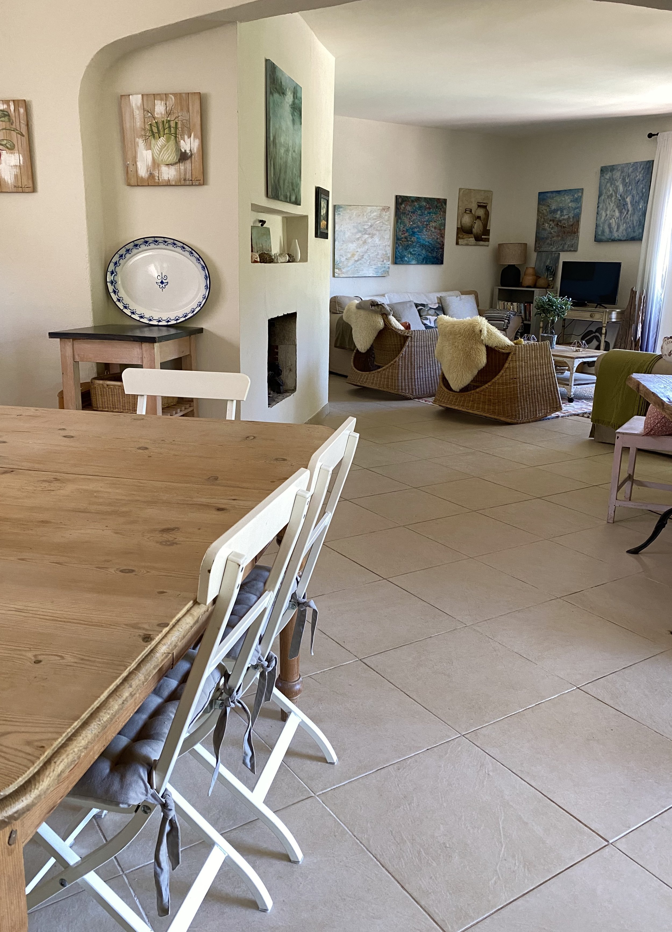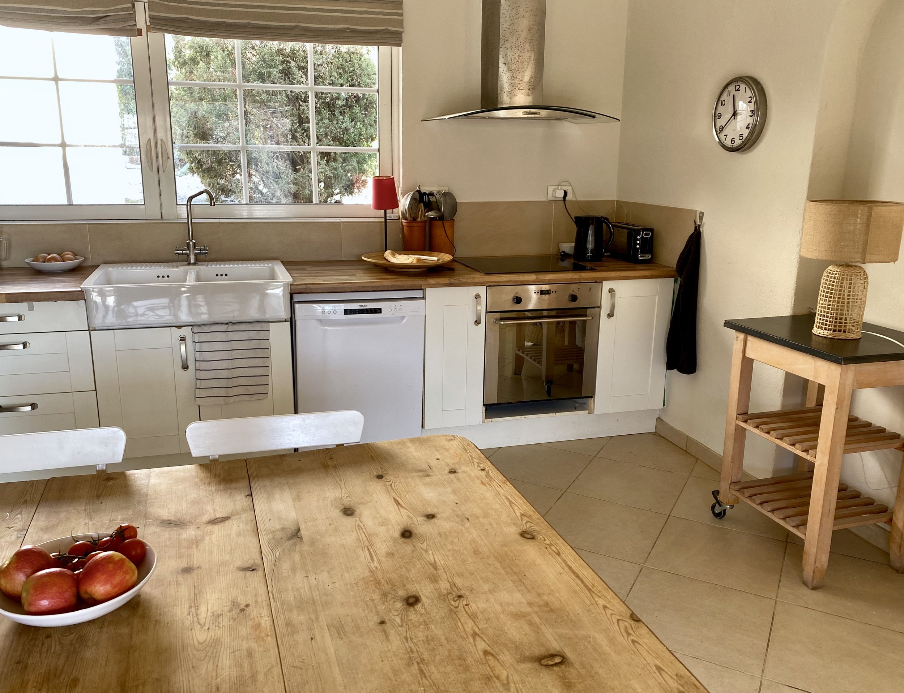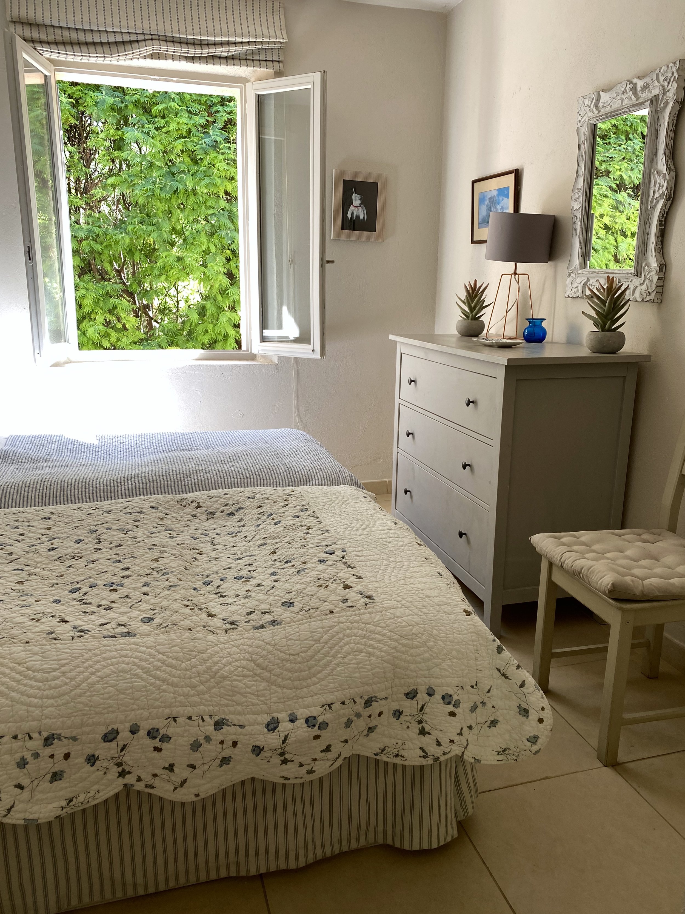Browse the gallery below or click on any image to enlarge it
Relax in the comfortable sitting area
The spacious double height open plan kitchen has patio doors to the outside dining terrace overlooking woodland
Come on in…
Stepping through the front door of Villa Frida, you find yourself in an open plan living space, which forms the welcoming heart of the home.
The double height kitchen area is well equipped and has sliding doors to the outdoor dining terrace, a wonderfully shady spot to enjoy long lunches and evenings.
There is an inside dining table for cooler seasons and a large fireplace situated between the kitchen and the sitting room area. This is simply decorated in a modern rustic style with beautiful abstract artwork and interesting brocante finds.
It is the perfect place to unwind with a glass of wine on one of the comfortable sofas, and watch tv or chat or admire the view of the pool and garden.
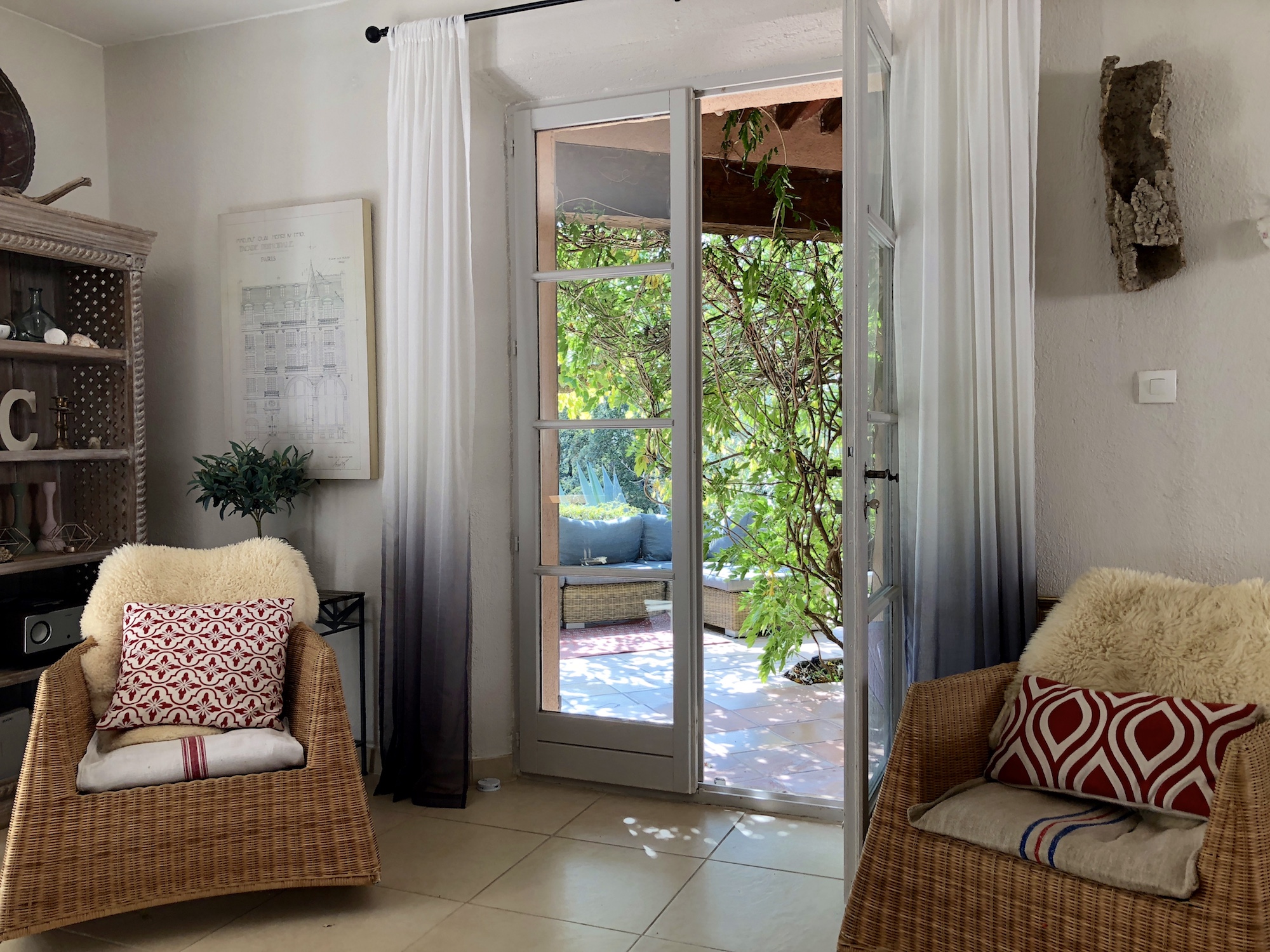
The Rooms
Bedrooms 1 and 2 lie to one side of the main living space and share a bathroom.
Bedrooms 3 and 4 are situated on the other side and have en-suite shower rooms.
All bed linen is included, as are bath towels and swimming towels. These are changed weekly on longer stays.
Bedrooms 1 and 2 share an attractive house bathroom
Bedroom 1 has a king size bed and doors to the garden and pool
Bedroom 2 has twin beds with French doors to inner gravel courtyard
Bathroom
Shared by bedrooms 1 & 2
Bedroom 3
Calming views to the forest beyond
King size bed - French doors to terrace - en-suite shower room and wc
Bedroom 4
Peaceful haven in blue and white
Twin beds - en-suite shower and wc
